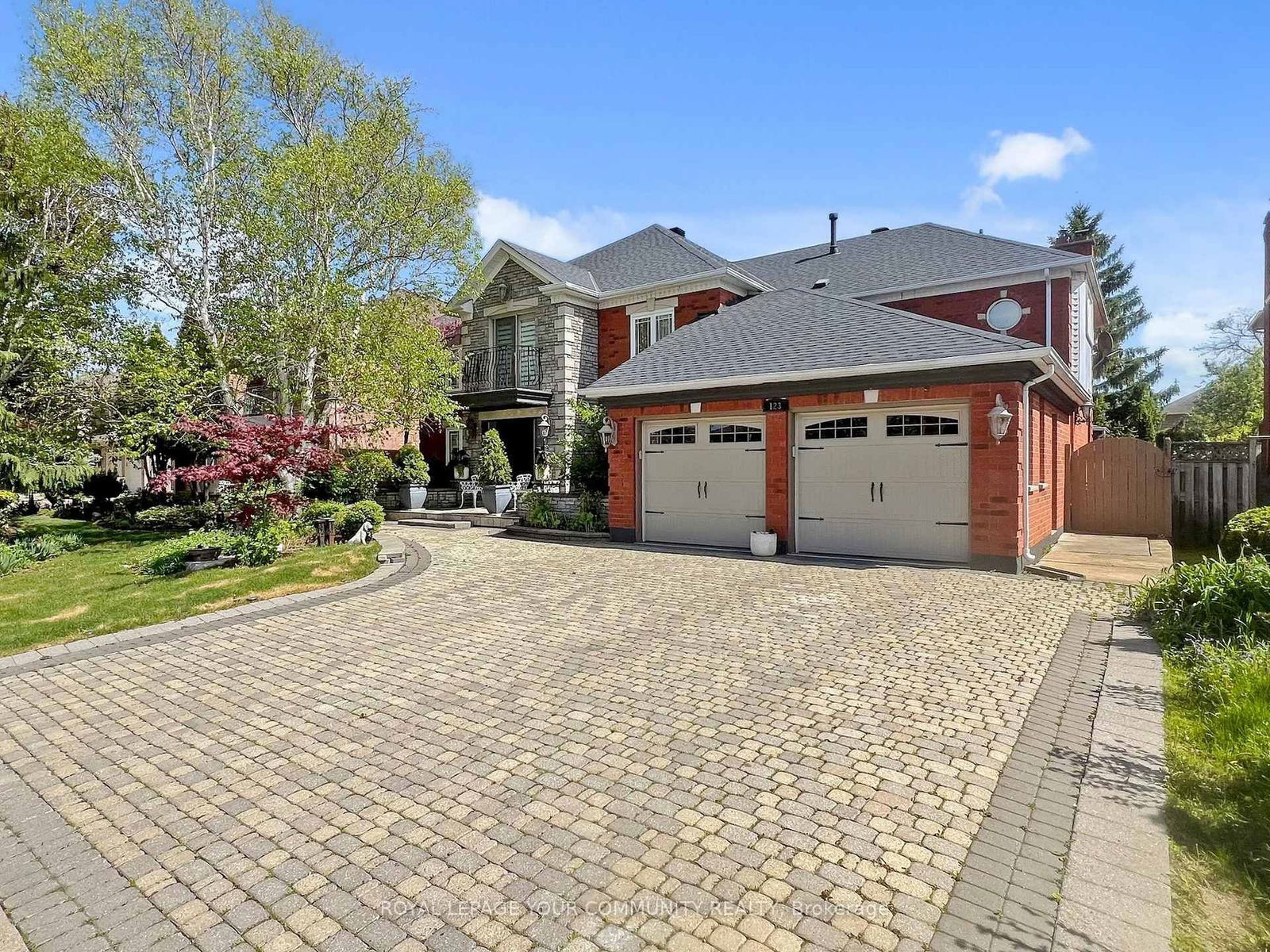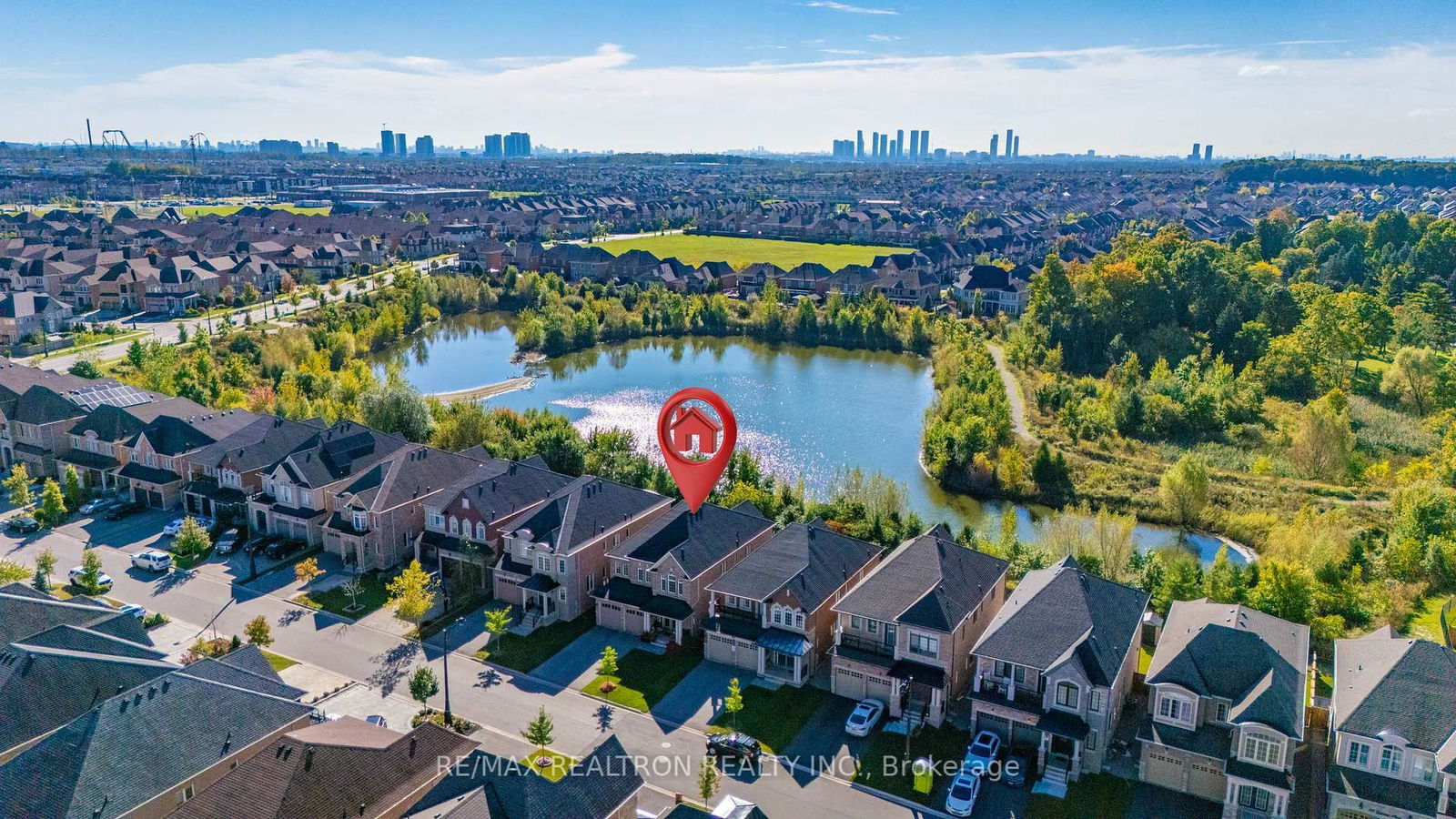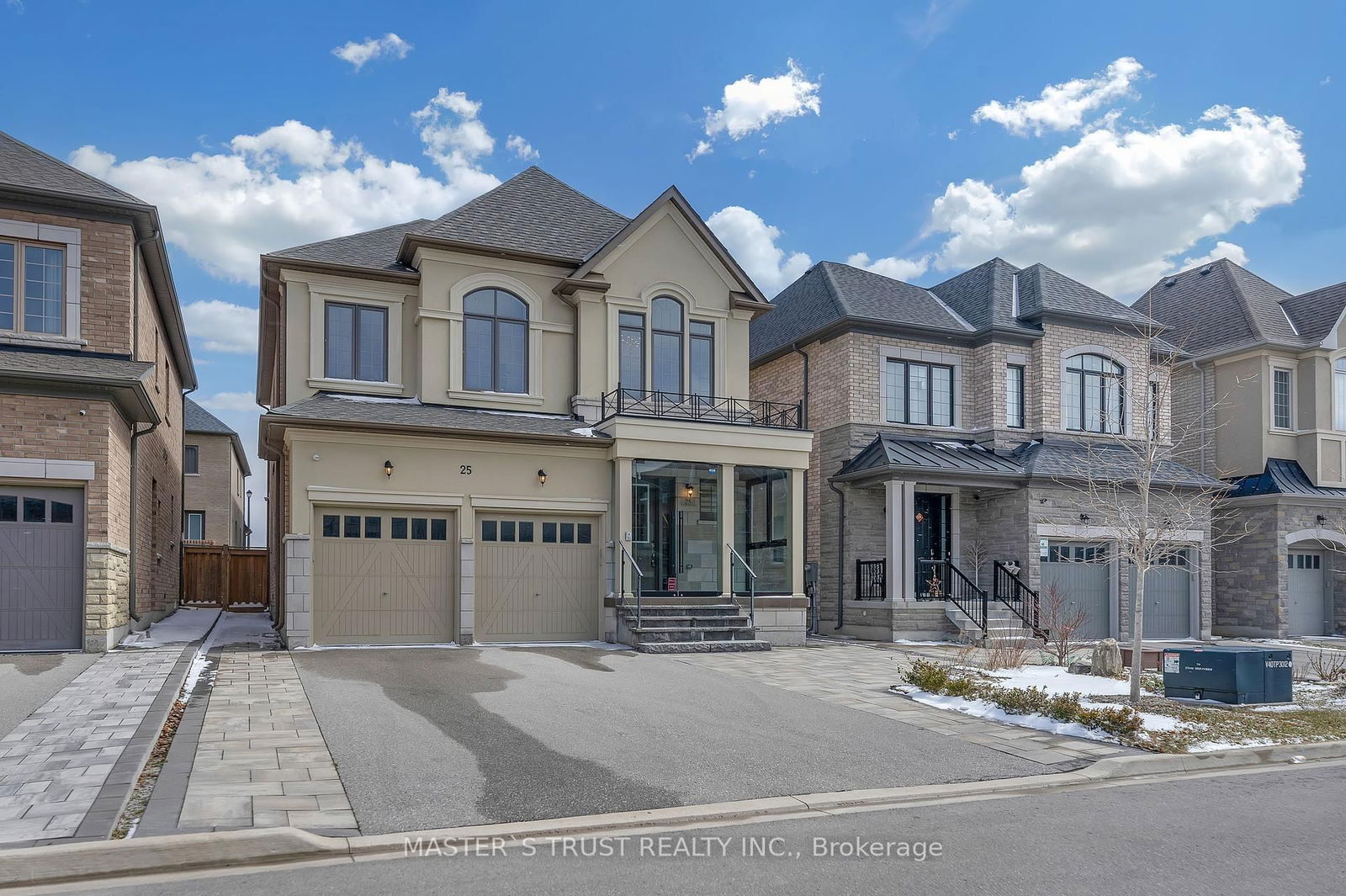Overview
-
Property Type
Detached, 2-Storey
-
Bedrooms
4
-
Bathrooms
5
-
Basement
Full + Finished
-
Kitchen
1 + 1
-
Total Parking
6 (2 Built-In Garage)
-
Lot Size
38.89x108.94 (Feet)
-
Taxes
$6,688.35 (2024)
-
Type
Freehold
Property Description
Property description for 28 Johnswood Crescent, Vaughan
Schools
Create your free account to explore schools near 28 Johnswood Crescent, Vaughan.
Neighbourhood Amenities & Points of Interest
Create your free account to explore amenities near 28 Johnswood Crescent, Vaughan.Local Real Estate Price Trends for Detached in Vellore Village
Active listings
Average Selling Price of a Detached
June 2025
$1,686,200
Last 3 Months
$1,635,606
Last 12 Months
$1,640,718
June 2024
$1,564,033
Last 3 Months LY
$1,687,556
Last 12 Months LY
$1,743,232
Change
Change
Change
Historical Average Selling Price of a Detached in Vellore Village
Average Selling Price
3 years ago
$1,632,663
Average Selling Price
5 years ago
$1,244,645
Average Selling Price
10 years ago
$911,597
Change
Change
Change
Number of Detached Sold
June 2025
18
Last 3 Months
20
Last 12 Months
17
June 2024
27
Last 3 Months LY
23
Last 12 Months LY
19
Change
Change
Change
How many days Detached takes to sell (DOM)
June 2025
28
Last 3 Months
26
Last 12 Months
24
June 2024
20
Last 3 Months LY
20
Last 12 Months LY
23
Change
Change
Change
Average Selling price
Inventory Graph
Mortgage Calculator
This data is for informational purposes only.
|
Mortgage Payment per month |
|
|
Principal Amount |
Interest |
|
Total Payable |
Amortization |
Closing Cost Calculator
This data is for informational purposes only.
* A down payment of less than 20% is permitted only for first-time home buyers purchasing their principal residence. The minimum down payment required is 5% for the portion of the purchase price up to $500,000, and 10% for the portion between $500,000 and $1,500,000. For properties priced over $1,500,000, a minimum down payment of 20% is required.




































































